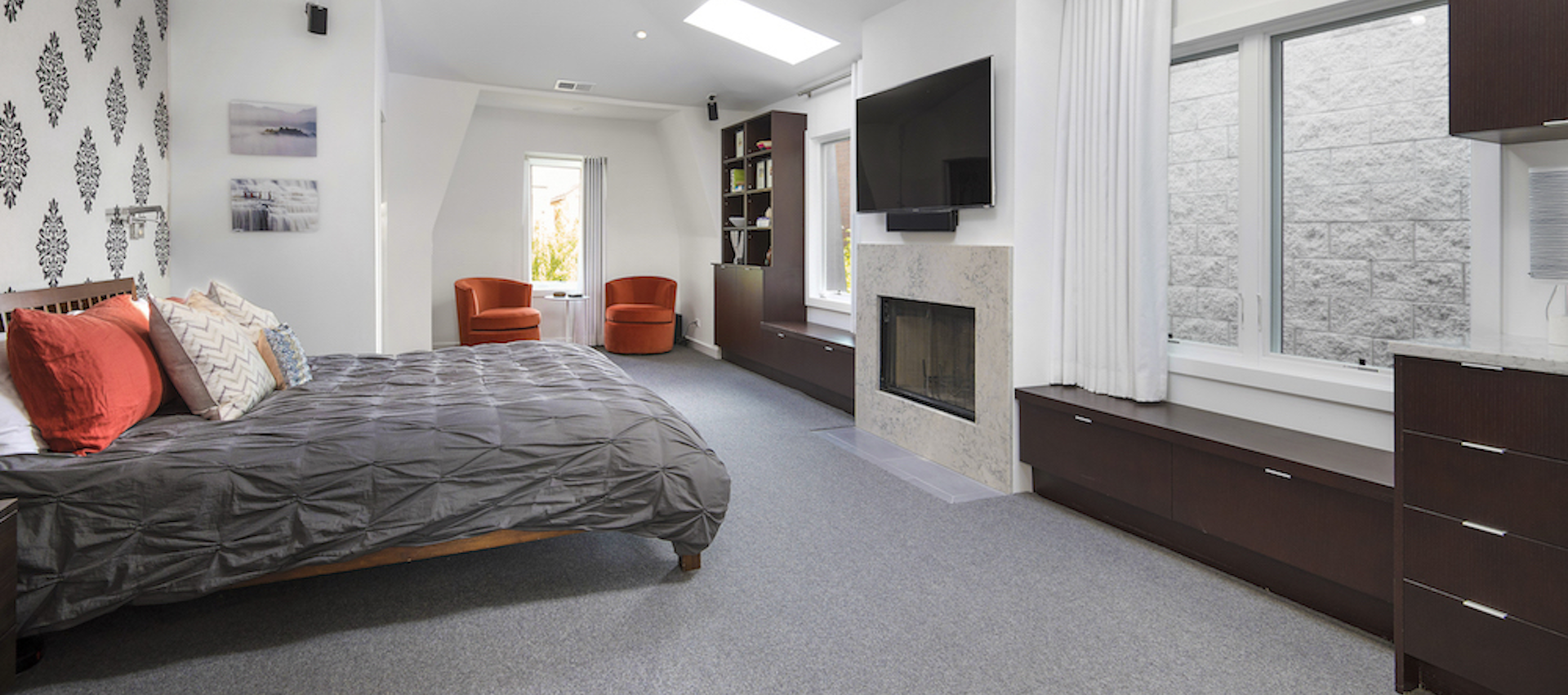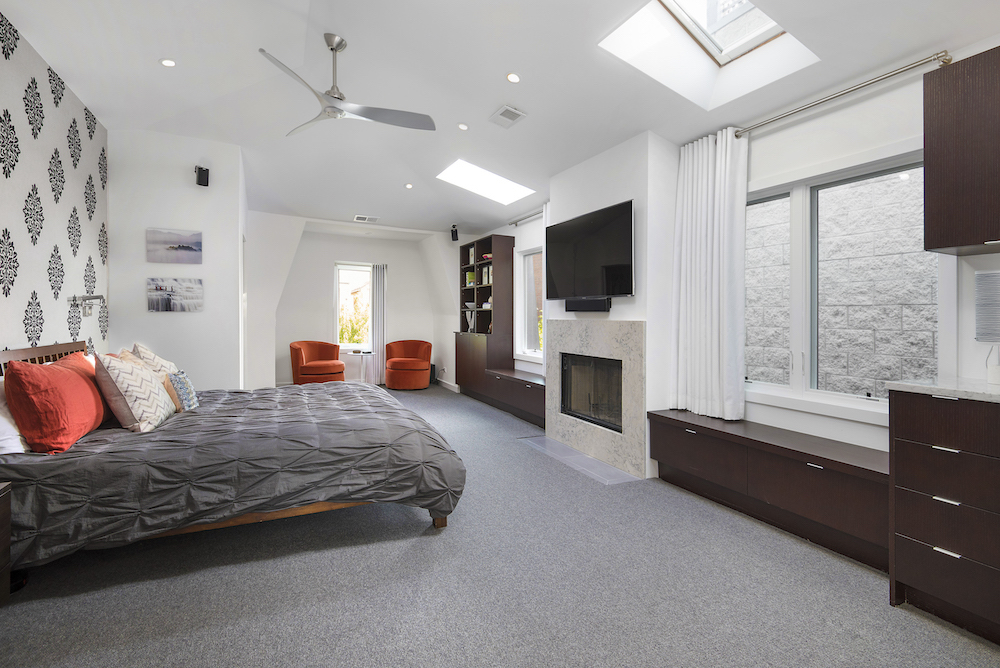
This renovation is located in Chicago’s Wicker Park in a Victorian home built around the turn of the century. The clients wanted to take this old house and create a modern master suite retreat to at times escape from their two young toddlers.
“This job was not easy! During construction we uncovered things that are fairly typical in old homes. We discovered the floor joists were made out of 2-in. by 4-in. pieces instead of 2-in. by 6-in. pieces, so the structure had to be upgraded. This is an old house, so we made it feel new by bringing it up to code, making it safe and layering in modern amenities.” – Scott Dresner
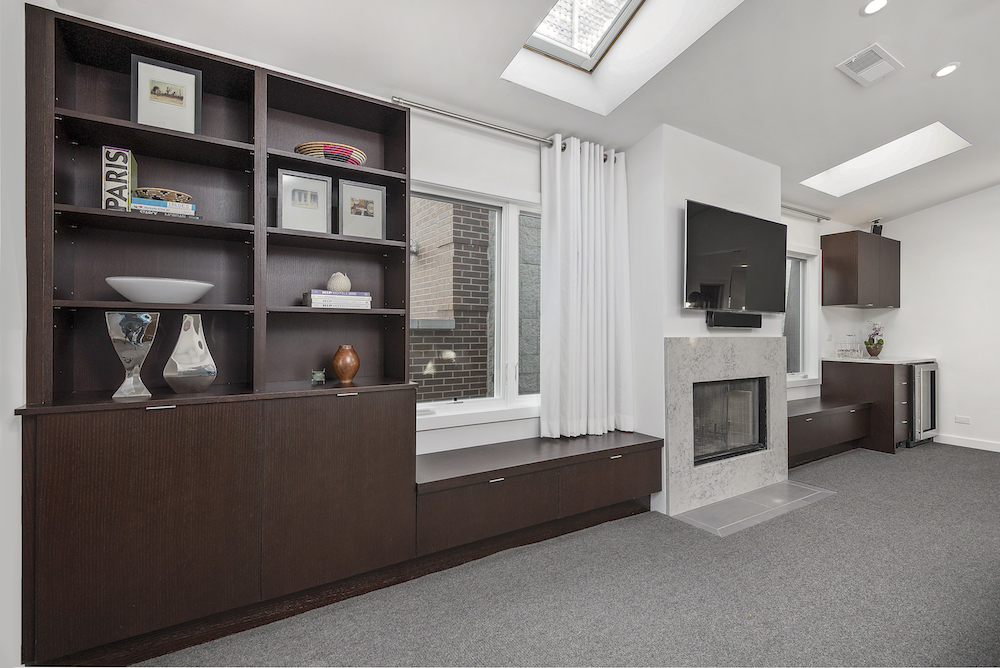
Built-ins with open and closed cabinetry were designed using Wenge veneer to provide extra space and organization. The suite boasts all new drywall, window treatments, lighting and much needed roof repair. The suite is topped off with a bar – decked out with an under-counter refrigerator.
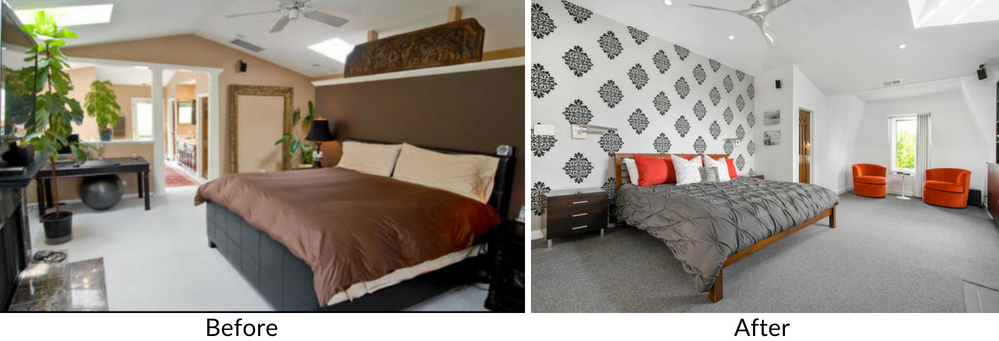
Scott replaced French doors connecting the bedroom and bath with a sliding door from the The Sliding Door Company. One side is frosted glass, the other a full-length mirror.
The original bathroom was last remodeled in the 1980s. The shower was too small, and the tub took up ¾ of the bathroom. Overall, it felt dated. Scott combined old and new with modern details and salvaged doors from an old church. Wenge veneer cabinets complete the look and add function with plenty of storage. His and her vanities provide optimal storage. And of course, a little extra storage for her.
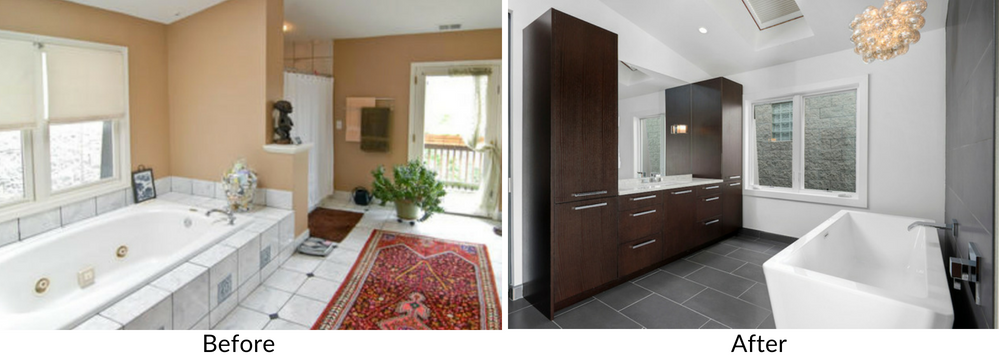
A two-person shower creates a spa-like experience complete with body sprays and a modern 6’ horizontal drain. Extra details include a long shower seat, stainless shelf to accommodate the wife’s many bottles of beauty products, and horizontal shower door hardware that doubles as a towel bar.
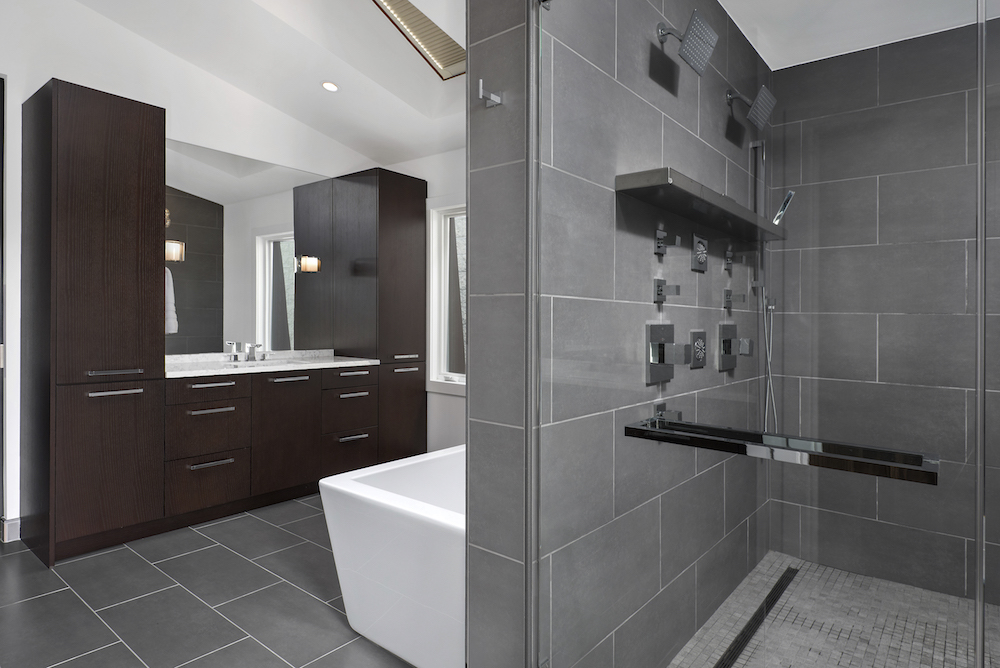
“Existing doors salvaged from an old church were reused to blend old and new.” – Scott Dresner
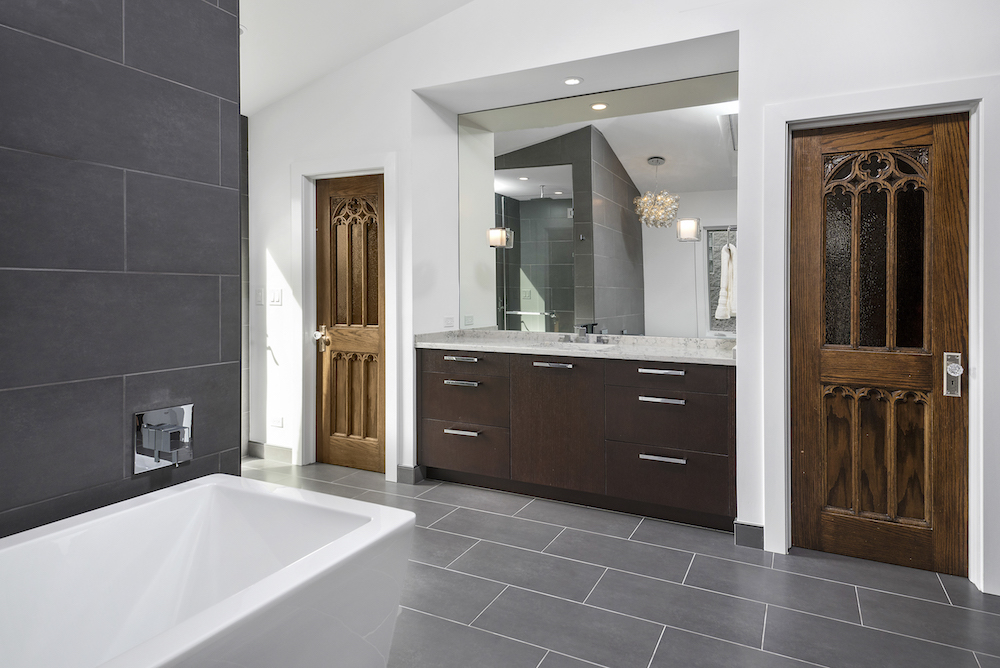
See more of this transformation in our portfolio here.
All photos by Jim Tschetter.

